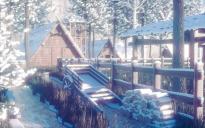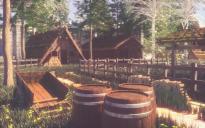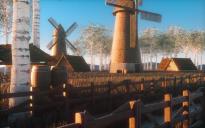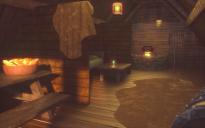Modular Medieval Village [Commercial]
 acharyapolina
Posts: 726
acharyapolina
Posts: 726
So Currently I am creating a Modular Medieval Village environment set. Here are 4 renders of what I have so far.
It will come with 3 Fully furnished houses, a Windmill, a Lookout, four tree props, wooden barrels, a wood cart, wood pile, wood shed cover, two road props, three grass props, three fence props, a metal chest prop, wooden tables, a bed prop, cooking fire place, Dforce leather rug, and a hill prop.
All doors, windows and windmill, cart, are fully animatable.
The set also comes in the 4 seasons, you can have Winter, Spring, Summer, and Autumn seasons.
Critics or comments are most welcome. Thanks.


Modular Medieval Village1.jpg
2000 x 1250 - 458K


Modular Medieval Village2.jpg
2000 x 1250 - 404K


Modular Medieval Village3.jpg
2000 x 1250 - 477K


Modular Medieval Village4.jpg
2000 x 1250 - 199K


Comments
This is beautiful, well done!
Thank you :)
Looking really good.
If I would make one suggestion is that you might need to weather the floor of the hut, as from the interior render it looks too perfect/shiny, and it is likely that real medieval interior floors looked a lot rougher, particularly after a few years of people trampling around inside them.
That is a good point, will look into that, thank you
It looks amazing. Congratulation.
The one question I would have is about the texturing on the main part of the windmill. It makes it look as if the whole thing was carved from one extraordinarily large tree (complete with knot holes and grain). I would think that a medieval windmill would be more likely to be made from individual planks, or from masonry. Whatever was used might also be covered with plaster. (It should be very easy to convert your existing model to a more realistic plaster-covered surface, just by changing the material).
Wikipedia's entry on windmills is worth looking at. One thing I learned is that the blades of a windmill were typically covered with sailcloth (canvas). When we think of a windmill, we picture the kind of wooden lattice that you have on yours (although on real windmills the gaps in the lattice seem to be much larger and the struts much more slender). But that's not a working windmill; a mill that was in use would have canvas stretched over the lattice.
The earliest medieval windmills were apparently post mills. Later, people began to build tower mills, which were more expensive to build but more efficient. Yours are tower mills (and a village that could build two would probably be quite a wealthy village, and might actually have more milling capacity than it needed).
Yes and no. People devoted a lot of time and energy to keep things in tip-top condition. My grandmother's house had a clay floor for quite a few years, and she once described in loving detail the two kinds of clay she used to first polish the floor and then leave it in a usable condition. On her knees, daily, for the whole first floor. They wouldn't have a modern finish, but a deteriorated image would be far from the norm.
Yea, I was thinking the same thing about the wood on my windmill, I'll do some testing and see if I can make it better. Thank you for your comment and insite, much appreciated. :)
They say "You cannot polish manure", but I have seen it done... Back in the 80's my father was working in Africa and the floor in his house was made essentially out of cow produce, but you would never have guessed it, so clean and polished it looked after having been waxed.
Wattle and daub is a very useful building technique. And cow manure has a bunch of good qualities for daubing. Among other things, it often has a lot of straw in it.
I think that conditions in the actual Middle Ages might have been rather worse. William Manchester, in "A World Lit Only by Fire", gives this description of the home of "a prosperous peasant":
Manchester has been accused of exaggeration, although his quote from Erasmus is actual source material. Ian Mortimer in "The Time-Traveller's Guide to Medieval England" has his own description of "the house of a moderately prosperous Midlands yeoman, with thirty acres to his name."
I've been in earth-floored houses in the developing world, and while they aren't as squalid as described in Manchester's book, they aren't as pristine as some people have described here. In dry climates, they're often dusty; in wet weather, even hard-beaten earth can turn to mud. An earth or clay floor is easier to maintain if you have solid stone walls and a good roof; if your roof leaks, it's a different matter. And keeping it clean, as @Uthgard observed, requires constant work. Peasants who were also laboring in the fields to get enough to eat wouldn't have had the time or the energy -- hence the use of rushes to protect the floor.
In the pieces I've quoted above, there are two interesting observations. Manchester talks about a "sagging roof"; Mortimer says "The whole structure has a slightly warped look since it is built with unseasoned timbers which twist into their own shape as they harden ...". Medieval houses wouldn't have had neat, regular lines, and each one would have been different, depending on the materials available, the skill of the builders, the exact location and so on. Dante78 at Renderosity does a nice job conveying this kind of chaotic, haphazard look.
It is all great information, however, my floors are made from wood, so there is a difference. :D
So here are two updated renders. The first one is of the New Windmill. I changed the outside to be Brick, and also added some cloth to the blades.
The second render is the more ruffed up floor inside the house.
Also the back of the house has some light coming through the wall and so that will be fixed as well
So I decided to have 2 texture options for the floor, one with wood planks the other a dirt floor, so whatever you want you can have. :)
Really like the stone windmill!
Thanks, I think it looks much better as well
Nice!
https://www.wealddown.co.uk/discover/buildings/houses/ might be of interest, though I realise it's a bit late to take account of any of it if you hadn't already seen it. There is a similar museum in Wales, and I think other European coutries too.
Both the new floors look a lot better than the initial one in my opinion, well done.
Thanks Richard, much appreciated. :)
I like the new textures, definite buy. Some dirty, muddy or puddly narrow streets would be great if there is an expansion planned.